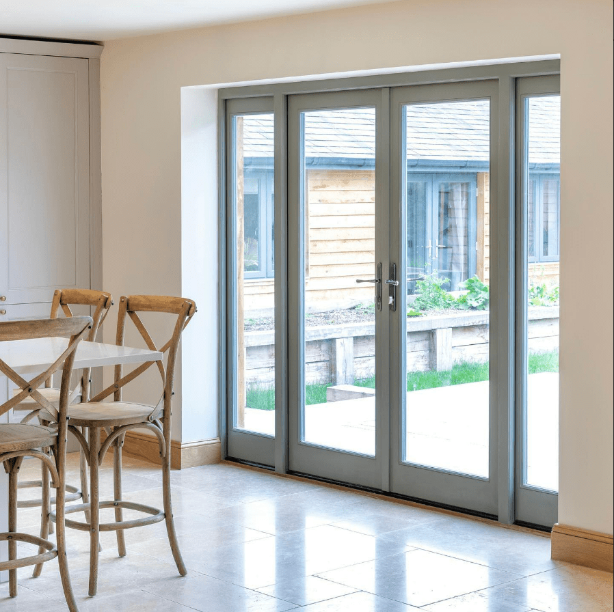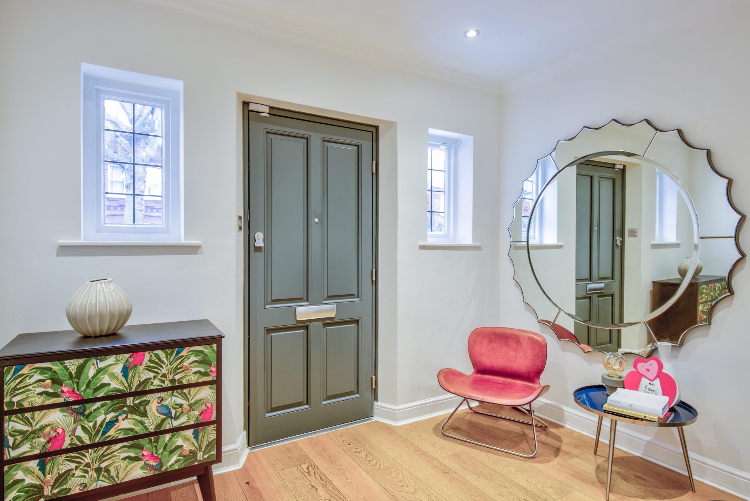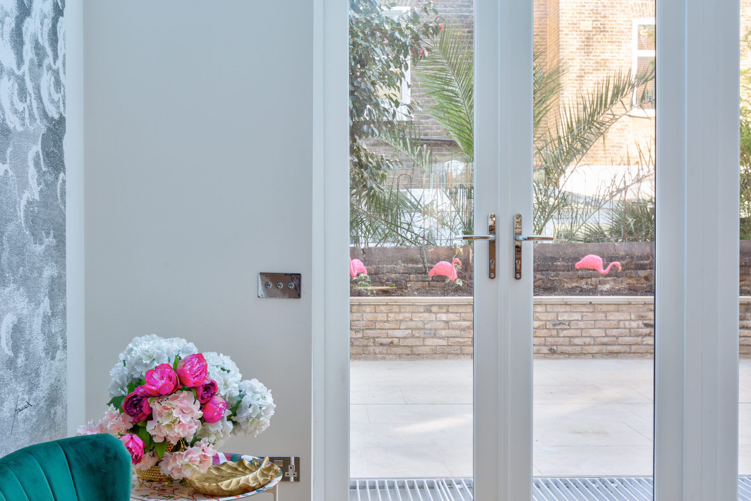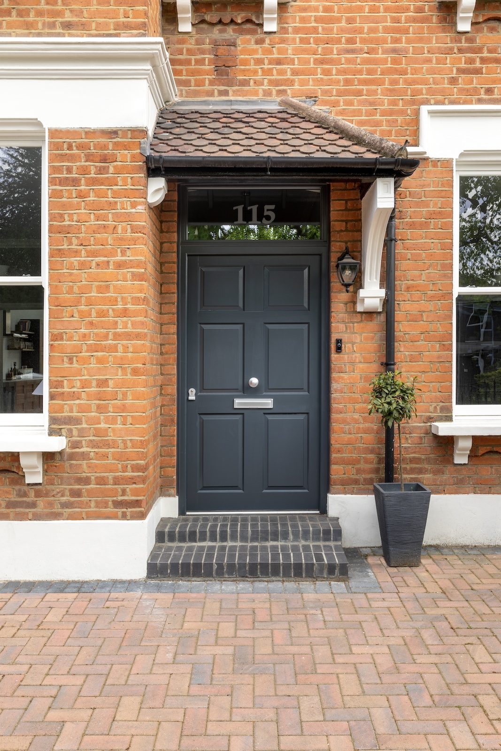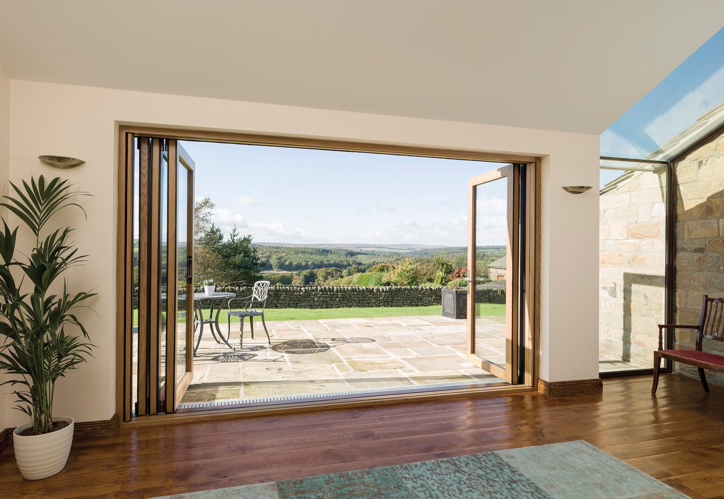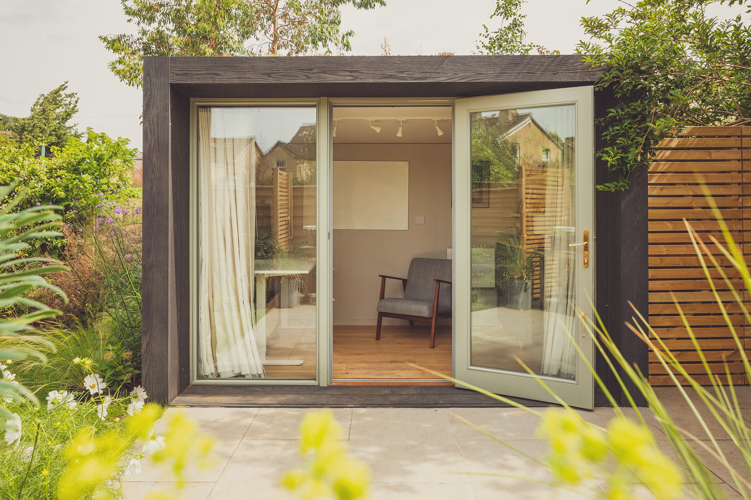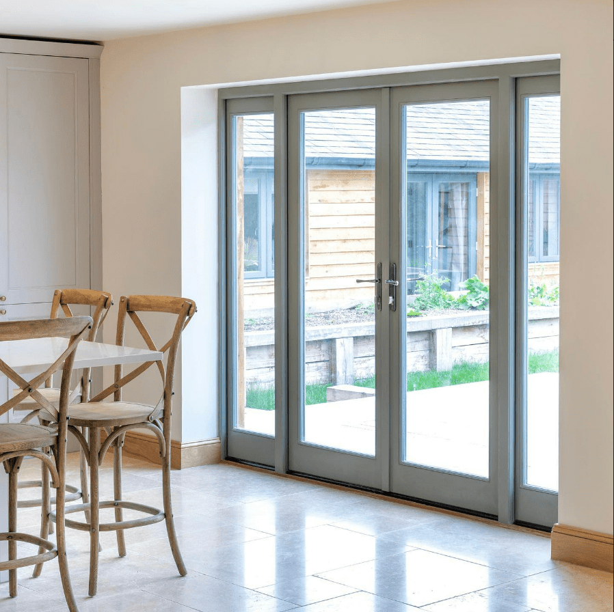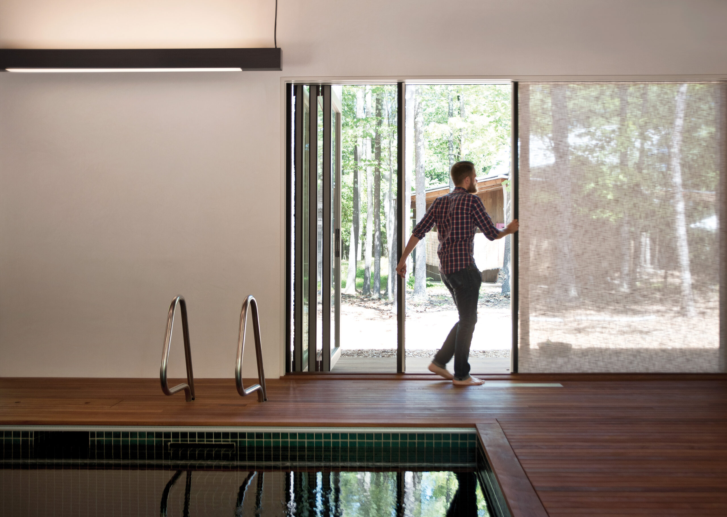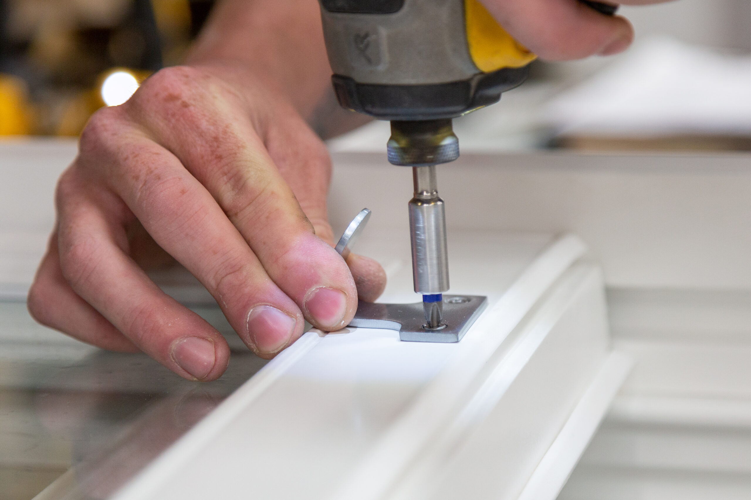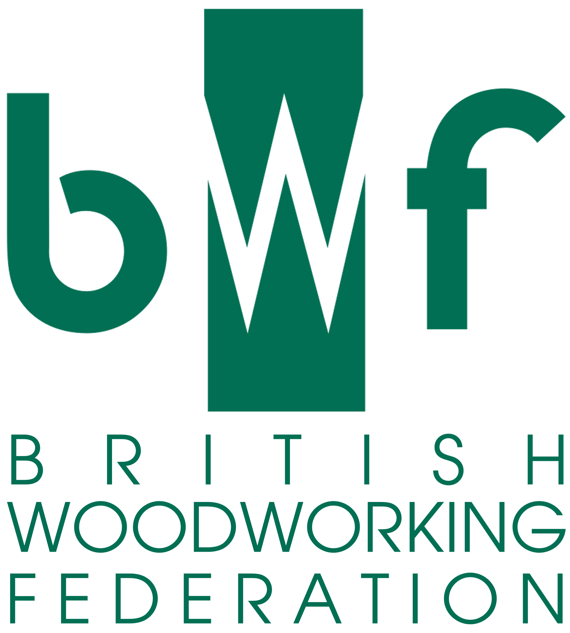During our initial consultation, we take the time to understand the property’s character, your or your client’s lifestyle, and all practical requirements, whether that’s maximising natural light, improving security, or enhancing kerb appeal.
In the design phase, we translate these ideas into precise CAD drawings and carefully considered material choices. You or your client will be able to pick from different timber types, finishes, glazing, and hardware that complement the property and suit the project.
The design is then brought to life by our expert Cornish joiners, whose craftsmanship is matched by our commitment to sustainability, using only FSC-certified timber and minimising waste at every stage. We work seamlessly with homeowners, architects, and developers to ensure timelines and expectations are met.
For architects, developers, and trade professionals, our technical resources provide all the details you need to plan with confidence. Every modern timber door in our range is backed by comprehensive, downloadable CAD drawings that illustrate precise profiles, glazing options, and hardware configurations.
Whether you’re designing a striking new build or upgrading a period property, these resources offer the accuracy and clarity required for seamless integration into your project. Explore our technical downloads, then connect with our team for tailored specifications, expert recommendations, and project-specific guidance to help bring your vision to life.
